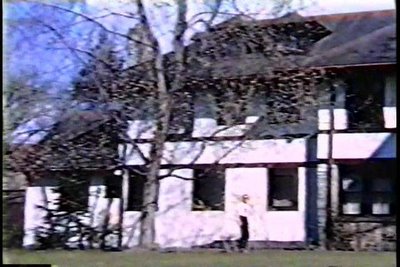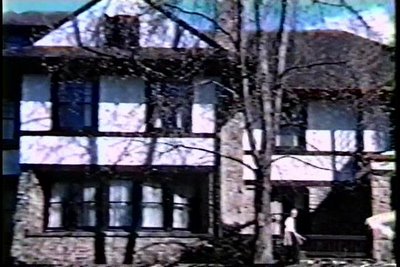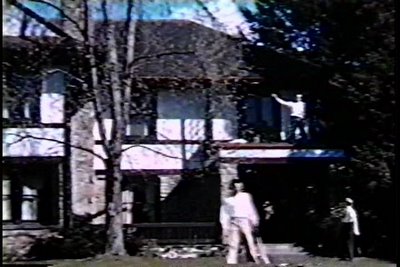 Acacia at 318 Highland Road was designed to be a home for Henry Shaler Williams and his wife Harriet. The house was constructed in 1907 and sold to Acacia in 1934. In 1961, an addition, dubbed the "Wing", was constructed. No further additions have added to Acacia; although, it has been noted by Steve Stein and others that the Wing is capable of supporting a second level.
Acacia at 318 Highland Road was designed to be a home for Henry Shaler Williams and his wife Harriet. The house was constructed in 1907 and sold to Acacia in 1934. In 1961, an addition, dubbed the "Wing", was constructed. No further additions have added to Acacia; although, it has been noted by Steve Stein and others that the Wing is capable of supporting a second level.The north side of the house (to the left in this picture) was where was the kitchen was (first floor), the so-called "Suite" (second floor), and the living space/office at the foot of the third floor. In this picture, taken from 16 mm footage by Dr. Water (#534) and was extracted using Roxio Videowave 7.0, one can see those three spaces and also Dr. Water walking in the foreground.
To describe more fully, as seen from the image, the first floor had an abutting side door, which, I believe was where the cook entered. The back three windows on the first floor of the second piece visible above was the kitchen, which had a door leading to the dining room (windows visible on the first floor on the right of the picture).
On the second floor, the three windows in the second segment as described above were as follows: 1) far left in shot, bedroom window; 2) middle window in shot, bathroom; 3) right window in shot, bathroom.
On the third floor, there were two dormer style windows which was a living space used as an office, while its occupants slept in the third-story dorm.
Today, it is hard to know just what the space looked like. I believe there are blueprints somewhere in Acacia, and I plan to consult them, but in the meantime, please help with the following:
I have written to Dr. Water and also Professor McIlroy about their memories of this space, and I appreciate very much their responses. Now I will pose the same questions to the rest of the Blog group. They are as follows:
Can you describe the back door the cook entered more thoroughly. To be clear, the front door was under the carport, the main door, if you will. The side front door is to the right of the front door, looking at the house from Highland Road. What was this entrance used for? In what space did it lead? Today, as you enter, the stairs to the cellar are to the immediate left; to the right, a small corridor which serves as mail room. Two steps into the corridor is a door to the right which is double-framed, leading into the Wing addition. I suspect this was the entrance to the back living space, though I am not certain. Past this door, to the left, is the swinging door to the dining room. Before entering this door, to the left if you are facing the door, are the stairs leading to the second and third floors. Note this is the only set of stairs that reach the third floor. In addition, after the expansion was built, another swinging door exists catatcorner to the dining room swinging door, which leads to stairs going down into the new dining room.
So, that being said, where was the kitchen in all this and where was the small living space? Was this front right door the one the cook entered through, or was there yet another door? What was that northern side of the house like from the exterior (not visible in detail to the left of the shot above)?
In the two pictures below, the rest of the back side of the house is visible. Putting the three shots together, we reconfirm our view that Acacia was one of the most attractive fraternity homes .


I look forward to hearing from you!

No comments:
Post a Comment