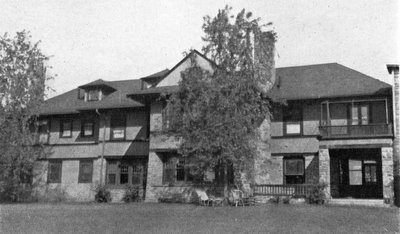

These two images are taken from a brochure announcing the move of Acacia Fraternity. As the text reads, "The Cornell Chapter of the Acacia Fraternity will be located at 318 Highland Avenue after September 1, 1934. The new Chapter House was built by Professor Henry Shaler Williams. It was designed by Gibb and Waltz, the architects of the new Chemistry Building (Baker Hall) on the campus and the Ithaca Masonic Temple. It is located in the Village of Cayuga Heights overlooking Cayuga Lake. The House is a ten minute walk from the center of the campus. There are approximately two acres in the lot which is attractively terraced and landscaped. The House is spacious, the dimensions being ninety-five by thirty-five feet. On the first floor are a reception hall, living room with beam ceiling and fire place, a library with fire place, large kitchen, pantry and servant's quarters. There are nine study rooms on the second floor; a dormitory on the third floor; excellent basement with laundry and a furnace equipped with a new oil burner."
The description continues: "The location is ideal. The property is one of the finest on the Heights."
A few thoughts come to mind about this description. One, did any of the brothers attempt to walk from Acacia to campus before writing this, and if so, did they really accomplish the walk in 10 minutes? It would have been a brisk walk for certain over a rather rickety foot bridge spanning Fall Creek gorge.
Another puzzling statement is about the nine rooms on the second floor. Remembering that the front room was originally two smaller rooms, I count eight. I believe the south hallway bathroom, opposite the bay room, was counted as study room, as it was probably made into a bathroom after Acacia moved in. The closet part of the end room may have been part of that this ninth study room. Its purpose I can only guess. Given the size of the space, its usage was certainly focused. Some ideas are sewing room, smoking room, or a storage room for linens, brooms, etc. It was probably not a smoking room considering the current office north of the center room was said to be such a room by Dr. Water.
As to the first floor description, the only room I cannot positively place is the "reception hall." This may be a reference to the current piano room, aka the former dining hall prior to the addition of the Wing. It might also refer to the space created between the dining room, living room, library and the stairwell. Here a visitor could place his cloak in the nearby closet. If this reception hall refers to this space, the descriptions fails to mention the ever important dining room.
Another puzzling feature of Acacia is in the far right of both pictures. There were at least two chimneys in the original house, one connected to the living room, library, and master bedroom, and a second as part of the kitchen on the northern side of the house. Barely visible to the right of the both pictures appears to be a third chimney. This may have served the south end room and the first floor enclosed space under the end room. As I mention in a previous post, this space could have been an unheated, enclosed porch area. It also might have been a sleeping porch, a common feature in Southern homes, but far less popular in upstate New York.
The porch coming from the end room has a visible frame connected to the exterior of the house. It is hard to tell from the photograph, but it appears this was some sort of trellis work that may have been used for plants.
Comments welcome.

No comments:
Post a Comment