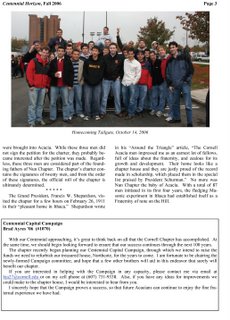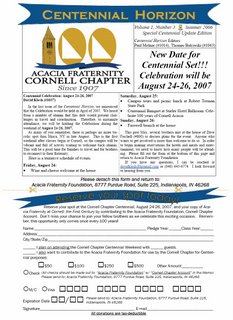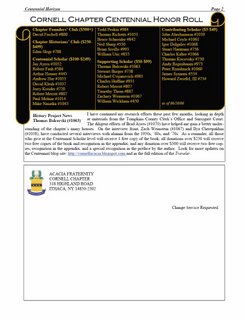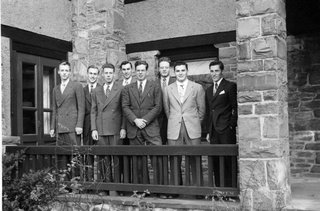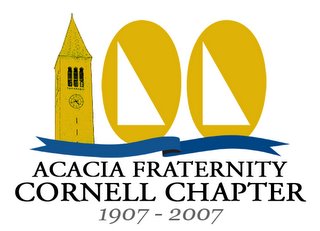Tuesday, December 12, 2006
A Fitting quote for the Traveler
"The Traveler defies time and distance. Within its magic hospitality old friendships are kept alive, new ones added, future ones insured."
- Roy B. Miller (#222), Class of 1924, Traveler, Vol. X, No. 6, p. 11.
Per Brother Cammuso's earlier e-mail to me: "If it were up to me, I would publish Brother Miller's quote in every issue of the Traveler. That's a mission statement I wish we had known about earlier."
Tuesday, December 05, 2006
Donations can now be made through Acacia.org
Donations to the history project can now be made directly to the Acacia Fraternity Foundation through the following website:
http://www.acacia.org/cornell100.htm
You will need to activate a Paypal account, which is a secure way to send funds online using your bank account or a credit card.Thanks to Tal Gribbins from Acacia national staff for arranging this for the chapter.
Tuesday, November 21, 2006
Triad Winter 2006 - Cornell Acacia Centennial Article
----------------------------------------------------
Cornell Chapter Prepares for Centennial Celebration
 The Cornell Chapter celebrates its centennial in 2007, and to commemorate the occasion, the chapter is hosting a reunion weekend on August 24 – 26, 2007. The exciting schedule of events starts with a lecture on Friday evening about the formative events and important people of the first one hundred years of the chapter’s history. The event will be held at the new Beck Center of Statler Hall, and will be followed by a reception and book-signing with the author of Cornell Acacia: the First Century. The history book, which will be printed in hardcover, will tell the story of Cornell Chapter’s founding, the tough periods of two world wars, and bring the history to the present day. A volume you will not want to miss, the book will include many rare and never before published photographs. Copies are available to all Acacians, and can be pre-ordered by individuals or chapters by making a tax-deductible donation to the AFF (see http://cornellacacia.blogspot.com/ for more details or contact the Centennial Historian).
The Cornell Chapter celebrates its centennial in 2007, and to commemorate the occasion, the chapter is hosting a reunion weekend on August 24 – 26, 2007. The exciting schedule of events starts with a lecture on Friday evening about the formative events and important people of the first one hundred years of the chapter’s history. The event will be held at the new Beck Center of Statler Hall, and will be followed by a reception and book-signing with the author of Cornell Acacia: the First Century. The history book, which will be printed in hardcover, will tell the story of Cornell Chapter’s founding, the tough periods of two world wars, and bring the history to the present day. A volume you will not want to miss, the book will include many rare and never before published photographs. Copies are available to all Acacians, and can be pre-ordered by individuals or chapters by making a tax-deductible donation to the AFF (see http://cornellacacia.blogspot.com/ for more details or contact the Centennial Historian).The history project is the culmination of two years’ effort of active and alumni brothers, and is just one part of the exciting centennial celebration. On Saturday, returning alumni and their families are invited to join Cornell Alumni Affairs on a very special guided tour of the campus. Explore new and recently renovated buildings, including Duffield, Bailey, and White Halls, while learning how the campus has changed over the years. Following the tour, the actives and alumni will enjoy the beautiful Ithaca weather (we hope!) at a picnic at one of the many scenic spots on campus.
After the picnic, the brothers will convene for a special meeting of the entire chapter. Here we will discuss the future of the Cornell Chapter, and learn how each brother can make a difference in the future. Immediately following the brothers’ meeting, there will be a cocktail hour, where the lively music of Cornell’s a cappella groups will fill the air. If there is one event you should not miss during the weekend, it is Saturday evening banquet held at the Statler ballroom. At the banquet, enjoy a meal with your brothers and listen to special guest speakers such as Cornell’s Vice-President for Student and Academic Affairs Susan Murphy. At the conclusion of the dinner, a documentary video produced by Cornell Chapter will debut on the big screen. And, it wouldn’t be a celebration without a party! Join us for live entertainment at the Statler Ballroom as we dance the night away!
For those who are early risers, plans are in the work for a morning bird watch at the Sapsucker Woods. The world-renowned Johnson Museum of Art will also be open that morning for a special tour. Join the brothers at the chapter house for brunch on Sunday morning before heading home. Come tour the chapter house, and see how much things have changed and stayed the same since the last time you were there.
Excitement for the Cornell Chapter Centennial has been building for several years. Thanks to the generosity of our alumni, we have raised almost $14,000 for the chapter’s AFF account. To date, over 40 brothers have already reserved their spot; why join them and all of us for this once in a lifetime affair? For more information about the Cornell Chapter Centennial, contact the following centennial chairmen:
David Klesh, Celebration Chairman Tom Balcerski, Historian Brad Ayres, Capital Campaign
davidklesh@hotmail.com tbalcerski@gmail.com bja27@cornell.edu
(646) 643-6744 (201) 327-0668 (607) 731-9338
We look forward to seeing you there at Ithaca in 2007!
Monday, October 16, 2006
Centennial Horizon - Vol. 2, No. 1 - Fall 2006
Centennial Horizon - Vol. 2, No. 1 - Fall 2006
Here's a sneak preview of the new Centennial Horizon for all those who follow the weblog! For a complete list of all those brothers who have signed up so far, just e-mail me. There are over 25 brothers already signed up, ranging from class of 1942 to class of 2006, with several more in between!
HOOVER
#1063
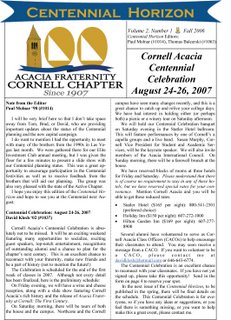

Saturday, September 02, 2006
Friday, July 28, 2006
Doc Bradley Portrait
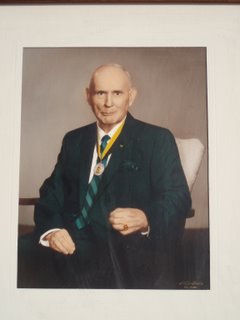
Portrait of Robert Claude "Doc" Bradley that hangs in the Thompson Library (chapter room). Doc was one of the first Award of Merit winners in the inaugural class of 1954. He was also instrumental in the purchase and financing of Northcote, the construction of the Wing, and the expansion of the national fraternity. Note the Cornell Class ring on the left ring finger and the Award of Merit medal across the tie.
Sunday, July 09, 2006
Centennial Horizon...please note!
Friday, June 30, 2006
Centennial Horizon Summer 2006
Friday, May 26, 2006
Finalized Centennial Logo
 Please take a look at this finalized Centennial logo designed by Brother Igor Dolgalev. The triangles have been corrected to the appropriate dimensions (3-4-5), as have the hands on the clock. The "Since 1907" text is also an addition. This logo will be printed on the next Centennial Horizon, scheduled to be mailed at the end of June as part of a separate mailing. In that issue, all necessary information as it relates to the Centennial will be made available, as will a Centennial reservation of interest form.
Please take a look at this finalized Centennial logo designed by Brother Igor Dolgalev. The triangles have been corrected to the appropriate dimensions (3-4-5), as have the hands on the clock. The "Since 1907" text is also an addition. This logo will be printed on the next Centennial Horizon, scheduled to be mailed at the end of June as part of a separate mailing. In that issue, all necessary information as it relates to the Centennial will be made available, as will a Centennial reservation of interest form.
Wednesday, May 24, 2006
Wednesday, April 12, 2006
Jim Van Der Hoef and his brother Bob at the Foundry, early 1910s
 Jim Van Der Hoef was one of the founding brothers of the Cornell Chapter. He can be seen on the left of this picture. His brother, possibly his twin, Bob, is on the right. They were both instructors in the Foundry at Sibley College.
Jim Van Der Hoef was one of the founding brothers of the Cornell Chapter. He can be seen on the left of this picture. His brother, possibly his twin, Bob, is on the right. They were both instructors in the Foundry at Sibley College.Jim was known to give great bear hugs to all his friends, and they could take your breath away, as Jim was a big man! A dedicated member to the fraternity, he acted as trustee in the chapter's purchase of its house at 708 E. Seneca.
Thursday, April 06, 2006
Plans for 1924 Proposed rennovations by Harriet Williams
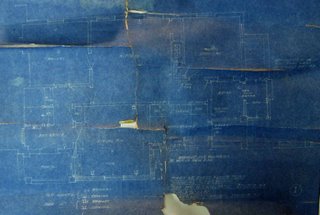

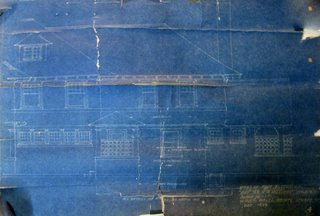
Post on Centennial Horizon, spring 2006
Thursday, March 09, 2006
Cornell Acacia Centennial Logo
Wednesday, March 01, 2006
Acacia Fraternity at Cornell: The First Century
Tuesday, February 07, 2006
Louise "Ma" Sutton, Acacia Cook 1925 - 1952
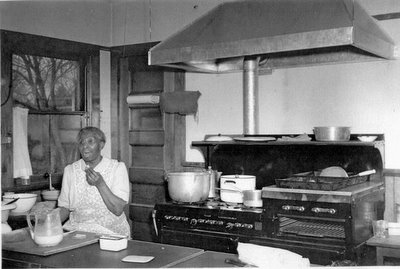 I have been wanting to post this picture of Ma Sutton since the moment I saw it.
I have been wanting to post this picture of Ma Sutton since the moment I saw it.The following blurb is what I propose to include as part of the book, as a caption to this photograph.
When Ma Sutton’s twenty-one year term as cook of Cornell Chapter ended, many brothers felt at a loss. In article entitled “Tribute to ‘Ma’ Sutton,” Brother Charlie Deakyne ’47 wrote of Sutton’s role in reinvigorating the house: “I am sure the boys who came back to open house after the war will never forget the vital part Louise played.” The brothers were sure always to remember Ma’s “faculty for remembering” and “her lively interest in the house as a fraternity and as a group of boys.” Any brother who knew here, whether he be pledge class ’25 or ’52 counted Ma as a friend. “It is my only hope,” Deakyne concluded, “that sometime in the future the men will have another opportunity to witness and benefit from a similar tradition.” It would be another decade and a half before his hope would come true.
Front of Acacia House
 This photograph is of the front side of Northcote, taken from the sidewalk bordering the property on Highland Road. Notice the small windows off to the right. These were of the servants quarters, probably of the bathroom and closet.
This photograph is of the front side of Northcote, taken from the sidewalk bordering the property on Highland Road. Notice the small windows off to the right. These were of the servants quarters, probably of the bathroom and closet.Otherwise, the house looks much the same today as it did in the 1950s.
Images from 1934, Northcote
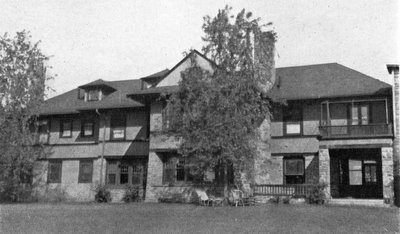

These two images are taken from a brochure announcing the move of Acacia Fraternity. As the text reads, "The Cornell Chapter of the Acacia Fraternity will be located at 318 Highland Avenue after September 1, 1934. The new Chapter House was built by Professor Henry Shaler Williams. It was designed by Gibb and Waltz, the architects of the new Chemistry Building (Baker Hall) on the campus and the Ithaca Masonic Temple. It is located in the Village of Cayuga Heights overlooking Cayuga Lake. The House is a ten minute walk from the center of the campus. There are approximately two acres in the lot which is attractively terraced and landscaped. The House is spacious, the dimensions being ninety-five by thirty-five feet. On the first floor are a reception hall, living room with beam ceiling and fire place, a library with fire place, large kitchen, pantry and servant's quarters. There are nine study rooms on the second floor; a dormitory on the third floor; excellent basement with laundry and a furnace equipped with a new oil burner."
The description continues: "The location is ideal. The property is one of the finest on the Heights."
A few thoughts come to mind about this description. One, did any of the brothers attempt to walk from Acacia to campus before writing this, and if so, did they really accomplish the walk in 10 minutes? It would have been a brisk walk for certain over a rather rickety foot bridge spanning Fall Creek gorge.
Another puzzling statement is about the nine rooms on the second floor. Remembering that the front room was originally two smaller rooms, I count eight. I believe the south hallway bathroom, opposite the bay room, was counted as study room, as it was probably made into a bathroom after Acacia moved in. The closet part of the end room may have been part of that this ninth study room. Its purpose I can only guess. Given the size of the space, its usage was certainly focused. Some ideas are sewing room, smoking room, or a storage room for linens, brooms, etc. It was probably not a smoking room considering the current office north of the center room was said to be such a room by Dr. Water.
As to the first floor description, the only room I cannot positively place is the "reception hall." This may be a reference to the current piano room, aka the former dining hall prior to the addition of the Wing. It might also refer to the space created between the dining room, living room, library and the stairwell. Here a visitor could place his cloak in the nearby closet. If this reception hall refers to this space, the descriptions fails to mention the ever important dining room.
Another puzzling feature of Acacia is in the far right of both pictures. There were at least two chimneys in the original house, one connected to the living room, library, and master bedroom, and a second as part of the kitchen on the northern side of the house. Barely visible to the right of the both pictures appears to be a third chimney. This may have served the south end room and the first floor enclosed space under the end room. As I mention in a previous post, this space could have been an unheated, enclosed porch area. It also might have been a sleeping porch, a common feature in Southern homes, but far less popular in upstate New York.
The porch coming from the end room has a visible frame connected to the exterior of the house. It is hard to tell from the photograph, but it appears this was some sort of trellis work that may have been used for plants.
Comments welcome.
Monday, February 06, 2006
Update to previous post
Thus, the two doors from the chapter library did not exit directly into the elements but into this screened in space. The design of two doors, one for entrance and exit is much more common when the doors exit into a screened porch area, and I am now happy to know that the Williams house fits this model. The screened porch was used in the warmer months for lounging and possibly for smoking. A small table with chairs was on the lawn east of the house, and this could be used for meals in especially nice weather. The screened porch would not have been used to served meals, as the food would need to be served through several rooms to reach that space. Looking east from the porch, there was likely a very good view of the lake.
I am not certain when the screened porch was removed, but I am leaning towards before World War II in the spate of renovation that occurred to make the house suitable for fraternity use during the late 1930s.
I will add a scan of the old 1934 photograph in another post.
Thursday, February 02, 2006
A Brief History of the home at 318 Highland Road, Northcote
---------------------------------------------------------------------------------------------
The Cornell Chapter of Acacia Fraternity was founded in 1907, receiving its charter on May 30, 1907. There were twenty founding brothers, and since Acacia was a Masonic fraternity, three of the founders were professors, and all of them were over the age of twenty-one. Acacia has since changed its principles, dropping the connection to Masonry, and the Cornell Chapter has evolved into the organization it is today. In my opinion, the history of the Cornell Chapter can be divided into three discrete parts, each of which I will devote a section to in the writing of my book. The first section is the Masonic era, which lasted from the chapter’s founding in 1907 to the removal of the Masonic membership requirement in 1933. During this time Acacia lived in three locations, at 105 Dewitt Place, 708 East Seneca Street, and 614 East Buffalo Street. In 1933, the membership requirements changed so that sons of Masons and those recommended by two Masons could join. This meant that for the first time, students under the age of twenty-one years could join Acacia. And they did.
For the reason mentioned above, the second period of Cornell Acacia’s history would seem to begin in this new, post-Masonic condition in 1933. However, a second and stronger historical event suggests that the second era of Acacia’s history was beginning as well; that is, in 1934, Acacia purchased and moved into its present location on 318 Highland Road, in the Village of Cayuga Heights. The home in which Acacia, Cornell Chapter moved into was the former of Professor Henry Shaler Williams, a professor of geology and a founding member of the Sigma Xi Scientific Society. As an aside into the family who lived at 318 Highland Road, Professor Williams and his family previously resided in a cottage on East Avenue, known as the Flagg Cottage for Professor Isaac Flagg, for whom the home was built in 1881. A most commodious dwelling, Flagg Cottage was designed by the famous William Henry Miller, architect of the University Library (Uris Library), Barnes Hall, Boardman Hall (formerly located on the site of Olin Library and home to the law school), and Prudence Risley Hall, to name just the a few of his major works on campus. The Flagg Cottage was located at the present site of the northeastern meeting of Phillips and Duffield Halls at address One East Avenue. East Avenue did not end at any quadrangle in those days, but instead continued straight through to where Rhodes Hall is located, stopped at a t-intersection with what a road called South Avenue. The cottage, one of the last three to remain on the campus, was removed in the early 1950s to make way for the newly developed Engineering Quad, and specifically Phillips Hall. Of interest to Cornellians seeking to learn more about the history of the Cornell campus is the most excellent book by Kermit Carlyle Parsons, the Cornell Campus (Cornell University Press, 1968; I would add parenthetically that Parsons mentions that the Williams family occupied the Flagg Cottage from 1889 to 1891, moved to Yale for a time, then returned to live there from 1904 until the mid-1930s. I suspect Professor and Mrs. Williams called the current Acacia house their home and used the cottage as they found convenient. The cottage, though owned by the Williams family, was built on land owned by Cornell University, and Cornell reserved the right to use that land as they saw fit. There were many cottages on East Avenue, and slowly but surely, they were being displaced in favor of academic buildings. When Williams was considering building a home of his own in 1905 and 1906, he must have foreseen the day when his cottage would be destroyed for academic buildings. Also, he surely desired a home to call his own, with land of his own. Coming from a wealthy family and good salary as professor of geology, he could surely have afforded it. Henry Shaler Williams died in 1918; his wife, Harriet, died in 1932. While Parsons does not have more details as to the fate of Flagg Cottage or who might have lived there after the Williams family, I am investigating this question in further detail).
Acacia purchased its home from Clifford Williams, daughter of Henry Shaler and Harriet Williams in 1934. Clifford was seeking to sell her family home, and likely sold the Flagg Cottage at that time as well, possibly back to Cornell University, but possibly to another professor. The home at 318 Highland Road was called Northcote by Williams and his family because it sat north of Cornell University. The suffix “-cote”, like the English word “cot,” refers to a small house. Thus, Northcote was a small house north of some place. Indeed, Northcote was a small house, but still large enough to house Williams and his family, though as Carol Sisler notes in her Enterprising Families of Ithaca, her children were all grown up by 1907. Still, as Harriet willed Northcote to Clifford in 1924, Clifford never tarried far from her family. When Clifford sold the house to Acacia in 1934, she used her inheritance to build the house next door at 322 Highland Road, where she lived until 1960 (for more information on Clifford Williams, see Sisler’s Enterprising Families of Ithaca).
The Williams’ family employed the architectural firm Gibb and Waltz to build their home in the Chicago Prairie Style so well espoused by Frank Lloyd Wright. Arthur Gibb was a student of architecture at Cornell University, graduating in 1890. He built many structures in Ithaca and Cornell, including Baker Hall. With Northcote, Gibbs and co. designed a house meant to feel intimate. Low ceilings marked the second floor, including archways along the hallway. The master bedroom was on the second floor, at the center of house, and overlooked the lake with unobstructed views. Two matching closets were at the eastern end of the room, as well as a fireplace along the south center wall. A master bathroom, large enough to accommodate a tub adjoined the room and the corridor.
The master bedroom opened onto a small foyer overlooking the portico outside through five windows and over the master staircase. Down the hall to the south was the study, a room for a telephone, a bathroom, and at the end of the hall, the end room, which entered unto a balcony through a set of attractive French doors. The end room was likely a guest room. From the second floor foyer to the north were two smaller rooms to the right, likely bedrooms. To the left was the bathroom connected to the master bedroom and a sewing room.
The corridor continues into the back stairs, a wooden spiral staircase that went from basement to the third floor attic. Continuing north past the spiral staircase one entered two rooms with an adjoining bathroom. This was may have been an apartment, which could be rented by the family to boarders. Today, the “suite” has the feel of a separate apartment. Liquor and bootlegging equipment was kept in the crawl space at the northern end of the house, as Prohibition began on January 16, 1920. Interestingly, Delta Zeta sorority lived in Northcote in 1920, when Harriet rented her home to the family. Perhaps Harriet lived in the Flagg Cottage during that year, but in any case, the lease was not renewed in 1921, and as far as I can determine, no other group lived in Northcote until Acacia purchased the house in 1934.
The third floor of the house was an attic, filled with closets and eaves. The attic was and is unheated, and the dormer windows were covered by wooden vents rather than glass windows. No one in the family slept there, and the space was most definitely used for storage.
The first floor was as comfortable as the second. The main door was covered by the portico. A small porch extended from the door. A vestibule entrance allowed for the visitor to enter the front door, wipe his shoes, and then enter the house through a second door. Upon entering the house, the visitor was greeted by a phone and cloak room to their left, adjoined to the main stair case to the second floor. To the extreme left was a sliding door to enter the library. Straight ahead was a folding door to enter the living room, and to the right was a sliding door to enter the dining room. The living room featured a fireplace, beautiful bay windows overlooking the lake and a growing oak tree, and wood paneling. Another French door stood against the eastern wall for easy access to the sprawling back lawn, but this door could be covered by curtains and concealed if so desired. A piano was in the corner to the right, providing merriment to the guests.
The dining room was could also be made an enclosed space, as three doors against the northern wall and the sliding door into the foyer and a folding door into the living room provided closure. On the eastern side were windows overlooking the lake and to the west were small square windows inset in the upper part of the wall, providing a banquet like atmosphere. Each room was originally called a chamber on the house blueprints, and these windows, when combined with the candle lantern style electric lights, added to the feeling of a dining chamber.
Returning to the library, the third and final fireplace graced the northwestern corner of the library. The sliding door was not the only entrance to the library, as a second sliding door, this made of wood and with no windows, entered back into the living room. The library itself featured hardwood floors, large windows to the east and west, and a set of double doors to the south. These double doors entered a porch underneath the end room. The entrance to the library was likely the one Henry Shaler Williams preferred, as he could be immediately warmed from the cold Ithaca winter by the fire in his library. The double doors, one for going and one for coming, also suggest the room was in good use.
The library was lined with wooden shelves and charming, small rectangular lights covered by opaque shades. These lights did not cast much light, and instead gave the feeling of a lit candle. As Northcote was built in the age of electricity, running water, and steam radiators, these touches reminded the residents of simpler and quieter days gone by.
What kind of books were in Henry Shaler Williams’s library? Likely many related to geology, his chosen profession. Small pull-out drawers at the bottom of the shelves likely provided a space for important papers, possibly even the house’s blue prints. Overhead lighting completed the cozy, book-laden library.
Returning to the dining room. There were three exits from the dining room on the northern wall. The one to extreme east adjoined the windows and entered into a small pantry or scullery. This room had one window looking east and a second door that led to the kitchen. The next door, from east to west, was an entrance into the corridor in which the wooden back staircase proceeds to the basement and to the second and third floors. The final door, adjoining the small square windows on the western wall, led into the same corridor where the spiral staircase was located, but on the opposite side of door number two.
Once in the corridor with the spiral staircase, a door leading to a long, narrow bedroom facing the west came up quickly. This was the room for the butler of the house, a kindly man named Walter, who, according to one account, hung four coats on pegs in the service hall: one to wear when he served as butler; one when he was the gardener; one for his job as chauffeur; and one to wear when he shoveled snow.
Another door from the spiral staircase corridor led into the kitchen. The kitchen was small, but adequate. A door on the eastern wall connected to the aforementioned scullery and another door on the western wall led to a small bathroom for the cook and the butler. The kitchen of 1907 was not as advanced as ours today. With the electric refrigerator two decades away, an ice box was surely used to keep perishable foods from spoiling. A large range stove, operated by gas, was located against the far wall of the kitchen, with the various pots and pans scattered throughout.
Leading from the kitchen was a service hallway. There was a small storage room to the east and a broom closet to the west. At the end of the hallway was the service entrance itself, leading into a vestibule area outside. This was where garbage was kept and food delivered. The service entrance led to a small driveway, large enough to hold a delivery truck. The service entrance was covered by a wooden portico, with a square pattern on either side of the wall to let in light and air. A gate likely closed this covered space to prevent intruding animals at night.
This part of Northcote was very much a servants’ quarters. Although the Williams thought their house at the crest of Highland Road to be a small home, Northcote, like any home for the wealthy in the late nineteenth and early twentieth centuries, was designed for a full-time servant to be on the premises. The butler, Walter, likely lived with the Williams family, though he may have stayed in the third floor, reserving the small room adjoining the kitchen for the cook. In later years, this room would be used as living space for the fraternity.
The remaining two floors of the house, the basement and the third floor, were unremarkable spaces in their original forms. The basement was an unfinished cellar, with access only available through the back spiral staircase. A space on the eastern wall was devoted to the storage of kitchen equipment. Another room on the southeastern wall housed the gas boiler and hot water heater. With small windows at the top of the walls, the basement of Northcote was not a very pleasant place at all.
The third floor was little better. Unbearably hot in the summer and completely un-insinuated for the Ithaca winter, the attic at the southern end of the house was little more than storage space. With wooden eaves instead of windows in the two sole windows on the east and west, the attic also had small crawl space closets for storage.
Separate from the attic were two small rooms, which may have been used as an apartment or for the house butler. The room adjoining the attic was probably a bathroom, holding a bathtub and a toilet. This bathroom had one dormer-style window for light and ventilation. The bedroom at the northern end of the third floor had two dormer windows and one slider window. This was most certainly used as a bedroom, as the three open windows would provide ample ventilation in times of hot weather. A remarkable space for its incorporation of windows into the roof superstructure, this bedroom was a cozy nook on the third floor of Northcote.
Northcote was well-equipped to house the Professor Williams and his family in 1907, and they stayed there until Acacia Fraternity bought the house in 1934. The Cornell Chapter renovated the house numerous times in the following twenty-five years after its purchase, adding bedroom space on the third floor and bathrooms on the second floor. The basement was transformed into a recreation room with ping-pong and pool tables. Another room in the basement was used for watching television.
The major change in how Northcote was utilized was in the usage of the attic space. What was little more than a storage attic during the Williams family’s day became an attractive dormitory with Acacia’s occupation of Northcote. By painting walls, laying carpet, adding electrical outlets along the base of knee wall, and closing the eaves with glass windows, the third floor dorm was the main sleeping area for the entire house. With single beds and little more lining the floor, the dormitory could hold twenty-four occupants.
While the fraternity brothers slept in the dorm, they used the rooms on the other three floors as living space. Here were stored there clothes in the built-in closets or drawers; here were their desks for homework. As the rooms of Northcote were not all designed for bedrooms, the dorm sleeping arrangement allowed for the non-bedrooms to function comfortably as living space for three or more men. The second floor bay room could snugly fit three men and their belongings with a little ingenuity of dresser arrangement. The master bedroom could hold four men’s desk and clothes.
While the attic was transformed into a dorm, Northcote was changed in other ways. With the advent and proliferation of the automobile, the circular driveway in the front of the house was fuller than ever before. The front and side entrances were the primary ones, with the entrance to the library out of fashion. By 1954, the parking lot was removed from the front of the house and placed in the back of the property. At this time, a service road was installed for apartments to the east of the house, and the fraternity, the original owners of the land on which the road was built, retained right of way on the road.
By 1961, the view of the lake was obscured by apartment buildings, the view to the west was blocked by apartment buildings and the Congregational Church, and the dazzling open feeling of Northcote’s incipient landscaping was maturing into a fine, mature adulthood. Large trees now grew along the front and back lawns, though the great bulk of the back lawn was kept open through careful mowing for open space for football, golf, and later, frisbee.
It was at this time that the owners of Northcote, Acacia Fraternity, Incorporated, made a decision that would change the face of the house at 318 Highland Road forever. With this change began the third and current era of the fraternity's housing history, that of the Wing.
---------------------------------------------------------------------------------------------
Keep reading the Blog, and look out for the continuation of this essay on the third section of the fraternity's housing history.
Thursday, January 19, 2006
The Old House, before the "Wing"
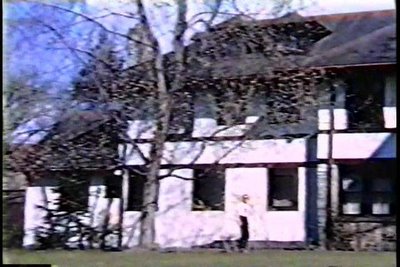 Acacia at 318 Highland Road was designed to be a home for Henry Shaler Williams and his wife Harriet. The house was constructed in 1907 and sold to Acacia in 1934. In 1961, an addition, dubbed the "Wing", was constructed. No further additions have added to Acacia; although, it has been noted by Steve Stein and others that the Wing is capable of supporting a second level.
Acacia at 318 Highland Road was designed to be a home for Henry Shaler Williams and his wife Harriet. The house was constructed in 1907 and sold to Acacia in 1934. In 1961, an addition, dubbed the "Wing", was constructed. No further additions have added to Acacia; although, it has been noted by Steve Stein and others that the Wing is capable of supporting a second level.The north side of the house (to the left in this picture) was where was the kitchen was (first floor), the so-called "Suite" (second floor), and the living space/office at the foot of the third floor. In this picture, taken from 16 mm footage by Dr. Water (#534) and was extracted using Roxio Videowave 7.0, one can see those three spaces and also Dr. Water walking in the foreground.
To describe more fully, as seen from the image, the first floor had an abutting side door, which, I believe was where the cook entered. The back three windows on the first floor of the second piece visible above was the kitchen, which had a door leading to the dining room (windows visible on the first floor on the right of the picture).
On the second floor, the three windows in the second segment as described above were as follows: 1) far left in shot, bedroom window; 2) middle window in shot, bathroom; 3) right window in shot, bathroom.
On the third floor, there were two dormer style windows which was a living space used as an office, while its occupants slept in the third-story dorm.
Today, it is hard to know just what the space looked like. I believe there are blueprints somewhere in Acacia, and I plan to consult them, but in the meantime, please help with the following:
I have written to Dr. Water and also Professor McIlroy about their memories of this space, and I appreciate very much their responses. Now I will pose the same questions to the rest of the Blog group. They are as follows:
Can you describe the back door the cook entered more thoroughly. To be clear, the front door was under the carport, the main door, if you will. The side front door is to the right of the front door, looking at the house from Highland Road. What was this entrance used for? In what space did it lead? Today, as you enter, the stairs to the cellar are to the immediate left; to the right, a small corridor which serves as mail room. Two steps into the corridor is a door to the right which is double-framed, leading into the Wing addition. I suspect this was the entrance to the back living space, though I am not certain. Past this door, to the left, is the swinging door to the dining room. Before entering this door, to the left if you are facing the door, are the stairs leading to the second and third floors. Note this is the only set of stairs that reach the third floor. In addition, after the expansion was built, another swinging door exists catatcorner to the dining room swinging door, which leads to stairs going down into the new dining room.
So, that being said, where was the kitchen in all this and where was the small living space? Was this front right door the one the cook entered through, or was there yet another door? What was that northern side of the house like from the exterior (not visible in detail to the left of the shot above)?
In the two pictures below, the rest of the back side of the house is visible. Putting the three shots together, we reconfirm our view that Acacia was one of the most attractive fraternity homes .
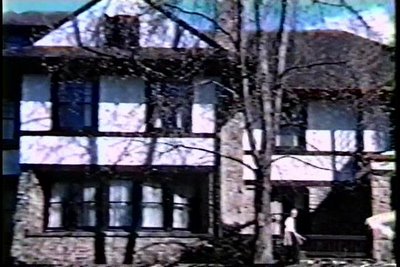
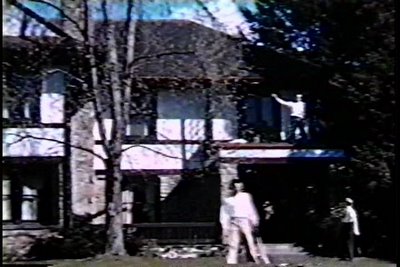
I look forward to hearing from you!
Wednesday, January 11, 2006
Memories of an Acacian
Acacia was “a laid-back, low-key kind of group.” Hank appreciated the dry house policy; the lifestyle otherwise would not have been one he wanted.
No liquor was allowed in the chapter house. During the years prior to the World War II, this policy was strictly adhered to.
Tuesday, January 10, 2006
Minutes from Centennial Meeting, 1/7/06
Cornell Acacia Centennial History Meeting
January 7, 2006
Minutes
Cost Strategy:
Publication
1. Must make people aware of the project. If people are interested, try to set up an interview. Then maybe people will pitch in.
2. Newsletter: Paul is editor of the newsletter, the Centennial Horizon
3. We only have three writers: Dave, Tom, Paul.
4. Dave will write an article for the Traveler.
Production
1. Steve and his daughter have been scanning in old travelers which will be exported
a. We need an alumni volunteer to work with current webmaster (Jared) to build a page that will be linked to the cornellacacia site to put the scanned travelers on the web.
2. Style
a. Goal: to make the book interesting to people content wise and not just a picture book (but it must be both).
b. It will be a 9 by 6 sheet, font Century School Book; ¾ inch margin, bleading into ½ inch in the center; hardcover form;
3. Content
a. Roughly 120 picture shave been scanned. We need to extract cornelian images. We need to get the permission of the Cornellian to reprint these pictures.
Agenda:
1. Centennial Logo
a. Centennial Logo is needed. Tom has a draft for this.
2. Resources for Centennial
a. Ithaca Dinner
i. How will we make this a family event?
1. tours of campus, winery, open tour of house day, golf;
ii. Date: July ’07?
b. CACO (Cornell Acacia Class Officer)
i. This is a new position. This is the equivalent of a graduating class alumni officer. The goal is to allow them to be the point person to make sure that each person is still plugged into the officer.
ii. Responsibilities: Keep people in your class abreast of the affairs of fraternity, try to get them to pay dues, tell them of upcoming fraternity events.
iii. We will try to nail down all of the CACO’s by “this summer”.
iv. Paul will be Caco for ‘98’ 99
v. Ilya ‘03
vi. David ‘02
vii. Jay ‘04
viii. Jerry ‘68
c. Newsletter: The Centennial Horizon
d. Cornellacacia.blogspot.com
i. Currently used only for history things.
ii. David will be a co-contributor and he will do centennial postings
3. Bottom Line: this is a huge project. If you want to invest the time, you will have a larger say. If you don’t want to invest the time, you likely will not have a long say.
4. Point men for the project
a. Centennial – Dave
b. Newsletter – Paul
c. Interviews – Zach
d. Research - Tom
Monday, January 02, 2006
Meeting for Cornell Acacia: The First Century
For those interested, there will be a meeting at 4 pm Saturday, January 7, 2006 in Ramsey, NJ (my hometown) to discuss the business of the book, including funding, goals, and progress.
If you cannot attend in person, I will be setting up a toll-free conference bridge which you can dial into for the call. The conference bridge can handle up to 50 separate callers, so feel free to join us! Please email me or reply with a comment, and I will send you the dial-in information.

